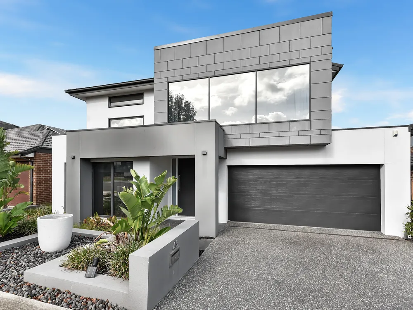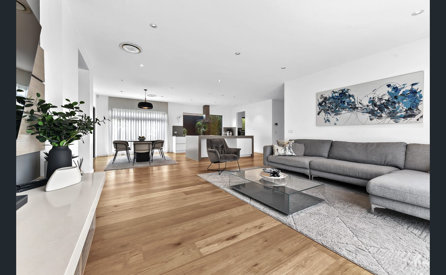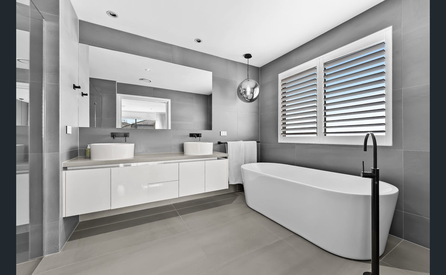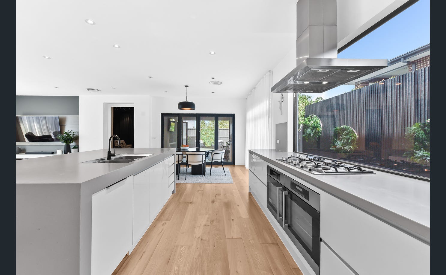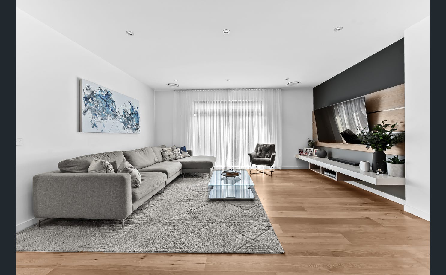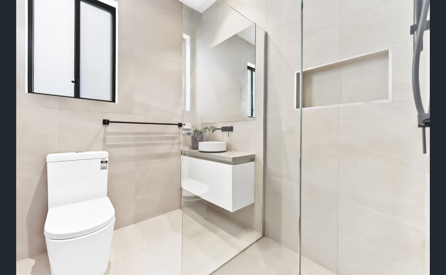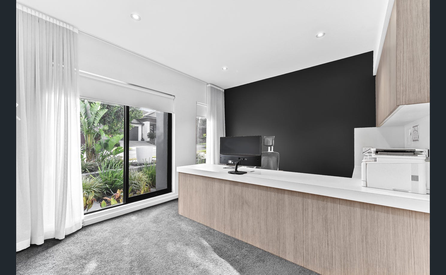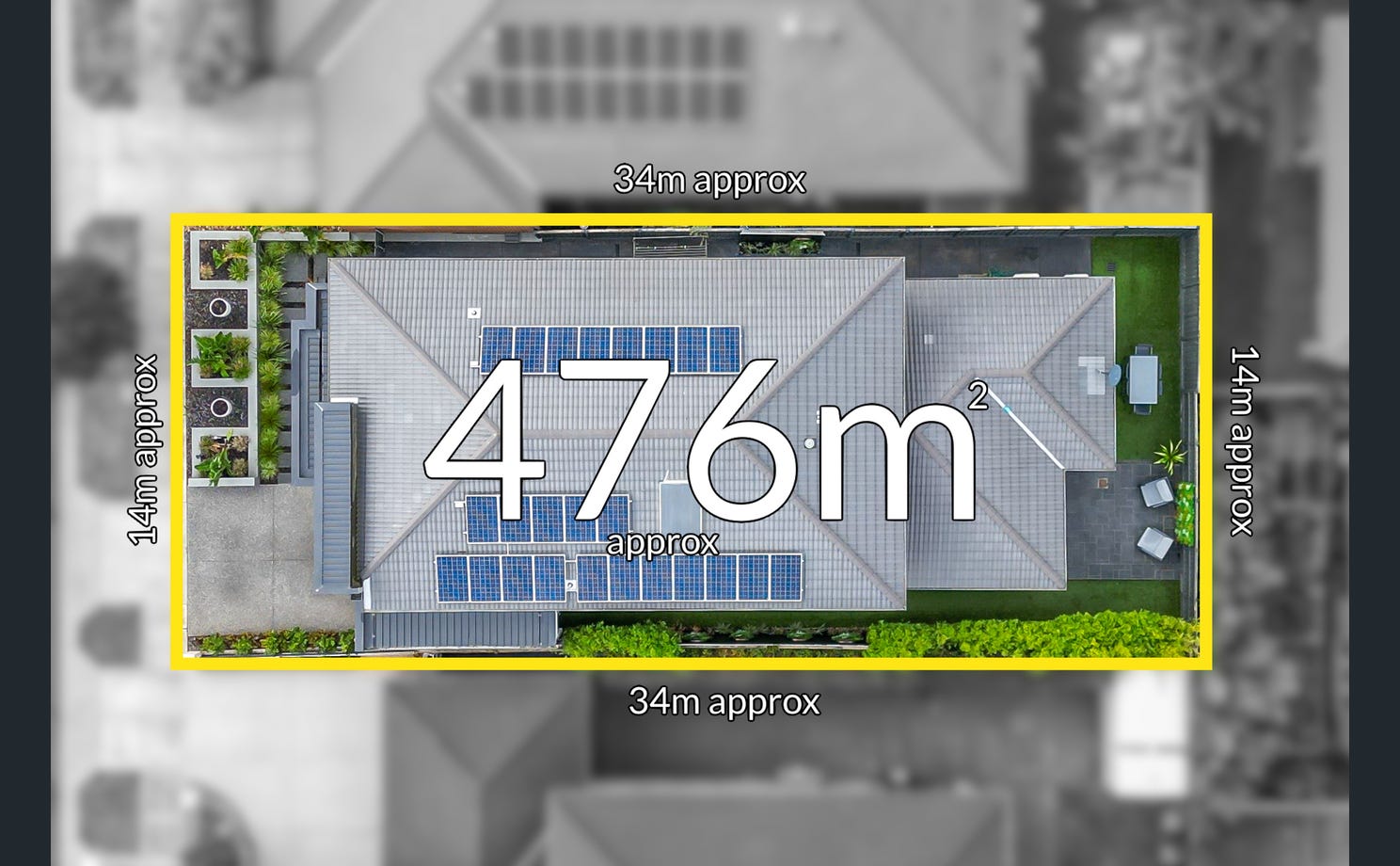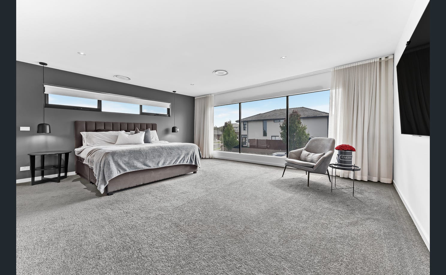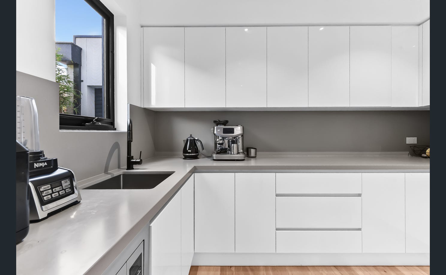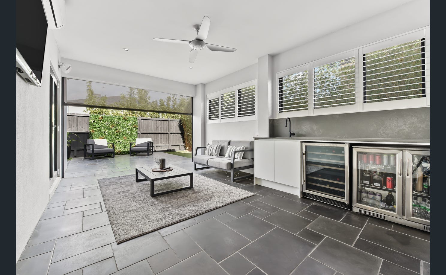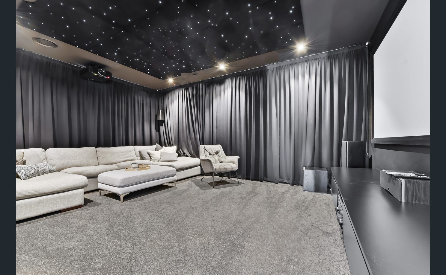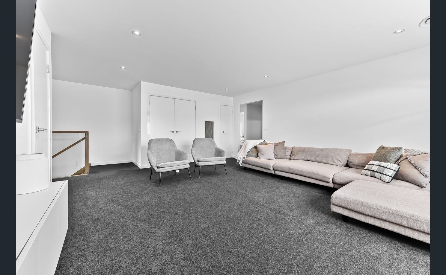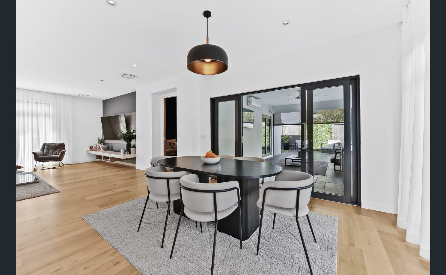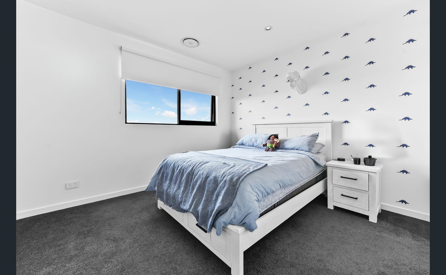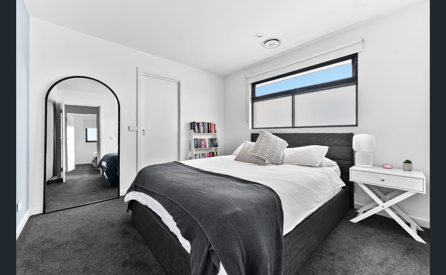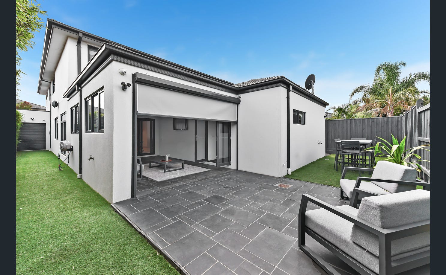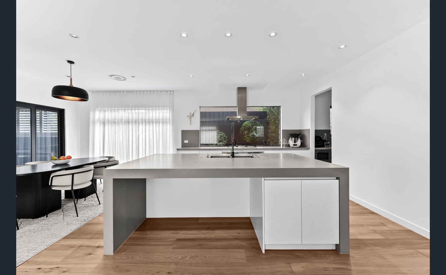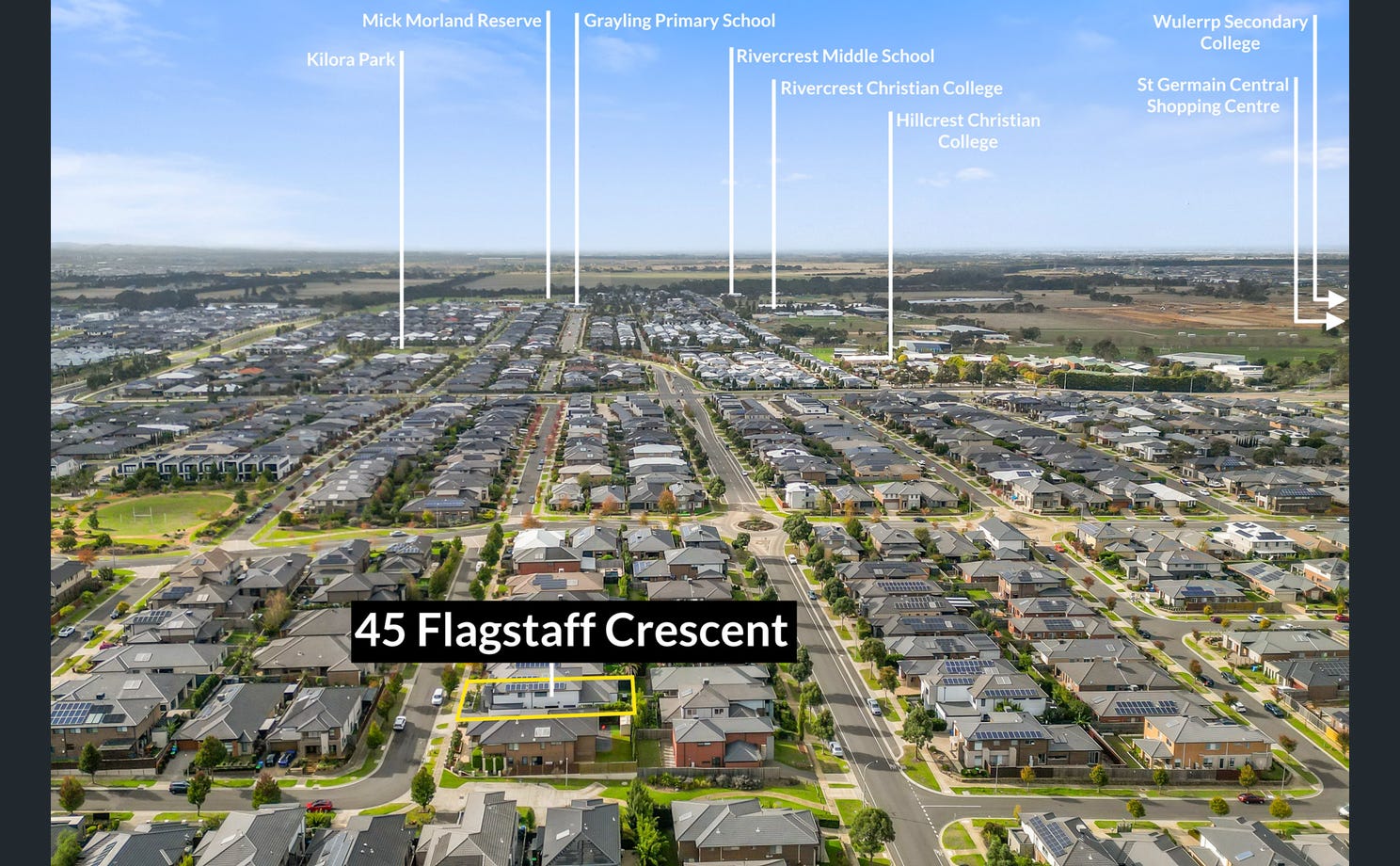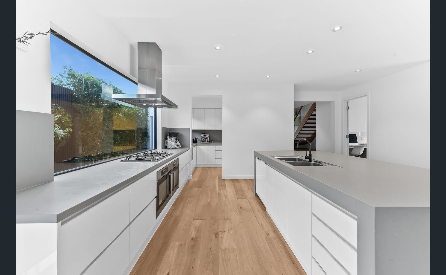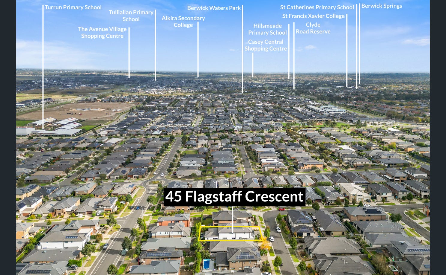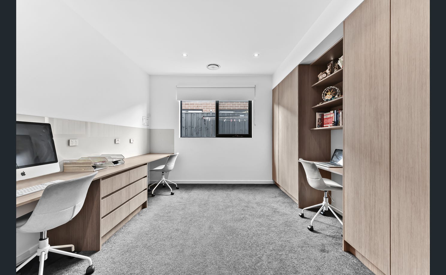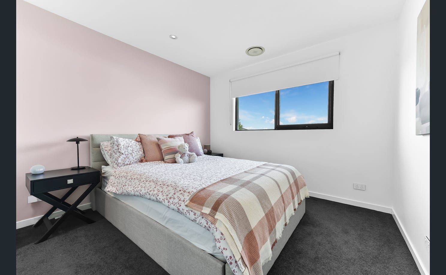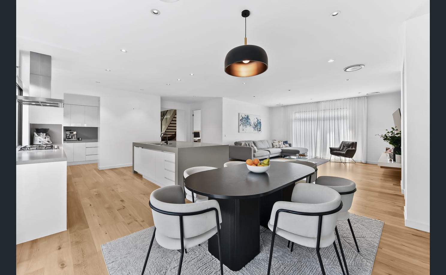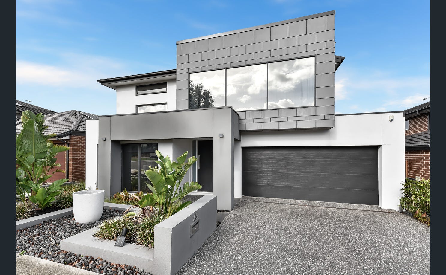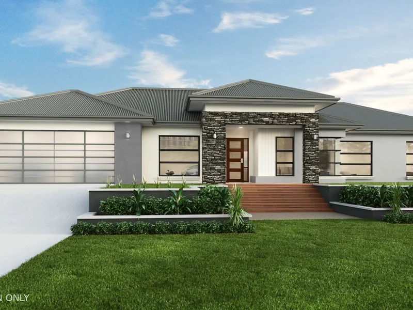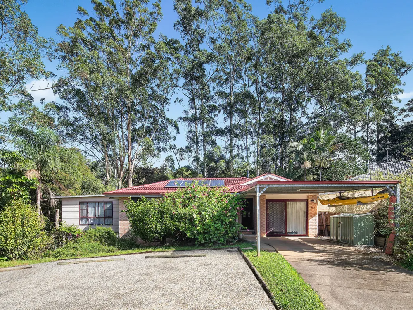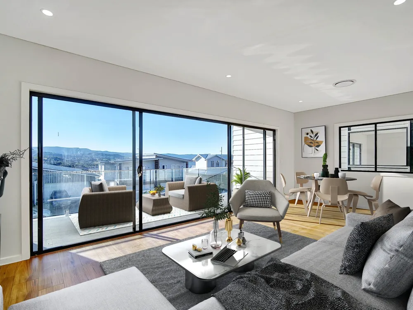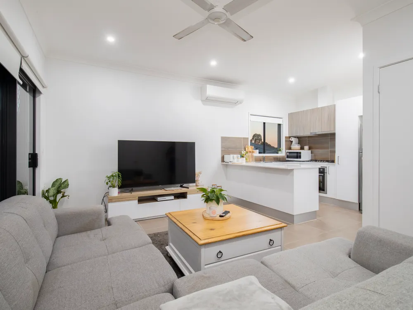45 Flagstaff Crescent, Clyde North, VIC, 3978
Overview
- house
- 5
- 3
- 2
- 476
Description
Sale by Set Date (unless sold prior)
Offers closing Tuesday 10th June at 12.00pm
————-
Crafted to an exceptional standard and immaculately presented, this custom-built residence delivers scale, luxury and architectural finesse rarely seen. From its commanding street presence to sky-high ceilings and carefully curated interiors, every inch of this home reflects quality without compromise.
Set on a generous allotment in a sought-after Clyde North neighbourhood, the home opens with a striking entryway that sets the tone for what lies beyond. A spacious office and separate study- easily converted into a fifth bedroom – offer flexibility for working professionals, while an additional privately located guest suite on the ground floor comes complete with its own walk-in robe and private ensuite, offering an ideal retreat for extended family for multi-generational living or visitors.
At ground level, light-filled open-plan living spans a vast footprint, framed by sheer curtains and soaring ceilings, with an effortless connection to the alfresco terrace. Complete with an in-built outdoor kitchen, plantation shutters, café blinds, and split system cooling, it’s an all-seasons extension of the home designed for entertaining and relaxation. The kitchen is a further statement in everyday luxury – fitted with stone benchtops, premium stainless-steel appliances, soft-close cabinetry, a large sensor-lit butler’s pantry, and a central island that anchors the space with understated elegance. Adjacent, a fully equipped theatre room offers a dedicated escape, while the oversized laundry, with abundant storage and external access, delivers everyday practicality.
Upstairs, the accommodation continues to impress. The front-facing palatial master suite evokes a sense of boutique luxury, featuring custom-fit walk-in robes and a hotel-style ensuite with twin vanities, an oversized shower, and freestanding bathtub. Three further bedrooms, each with built-in robes, are thoughtfully positioned around a versatile central upstairs lounge and an additional main bathroom.
Other highlights include zoned heating and cooling, an energy-efficient solar system, ducted vacuum, alarm system, security cameras and front door monitor, plus beautifully landscaped low-maintenance garden and a double garage with internal and rear access.
This is more than a home – it’s a showcase of scale, functionality, and refined design, perfect for families seeking space and comfort in a meticulously considered property that truly stands apart.
Please note:
*Every precaution has been taken to establish the accuracy of the information within but does not constitute any representation by the vendor or agent – we encourage every buyer to do their own due diligence
*Photo I.D is required at all open inspections
Address
Open on Google Maps- State/county VIC
- Zip/Postal Code 3978
- Country Australia
Details
Updated on May 21, 2025 at 8:51 pm- Property ID: 147999552
- Price: $1,250,000
- Property Size: 476 m²
- Bedrooms: 5
- Bathrooms: 3
- Garages: 2
- Property Type: house
- Property Status: For Sale
- Price Text: $1,250,000 - $1,350,000
- property_upper-price: 1350000
