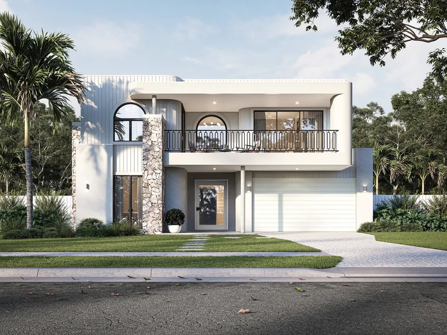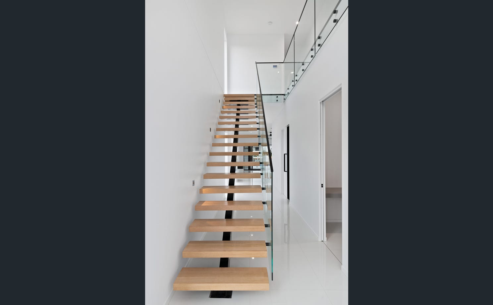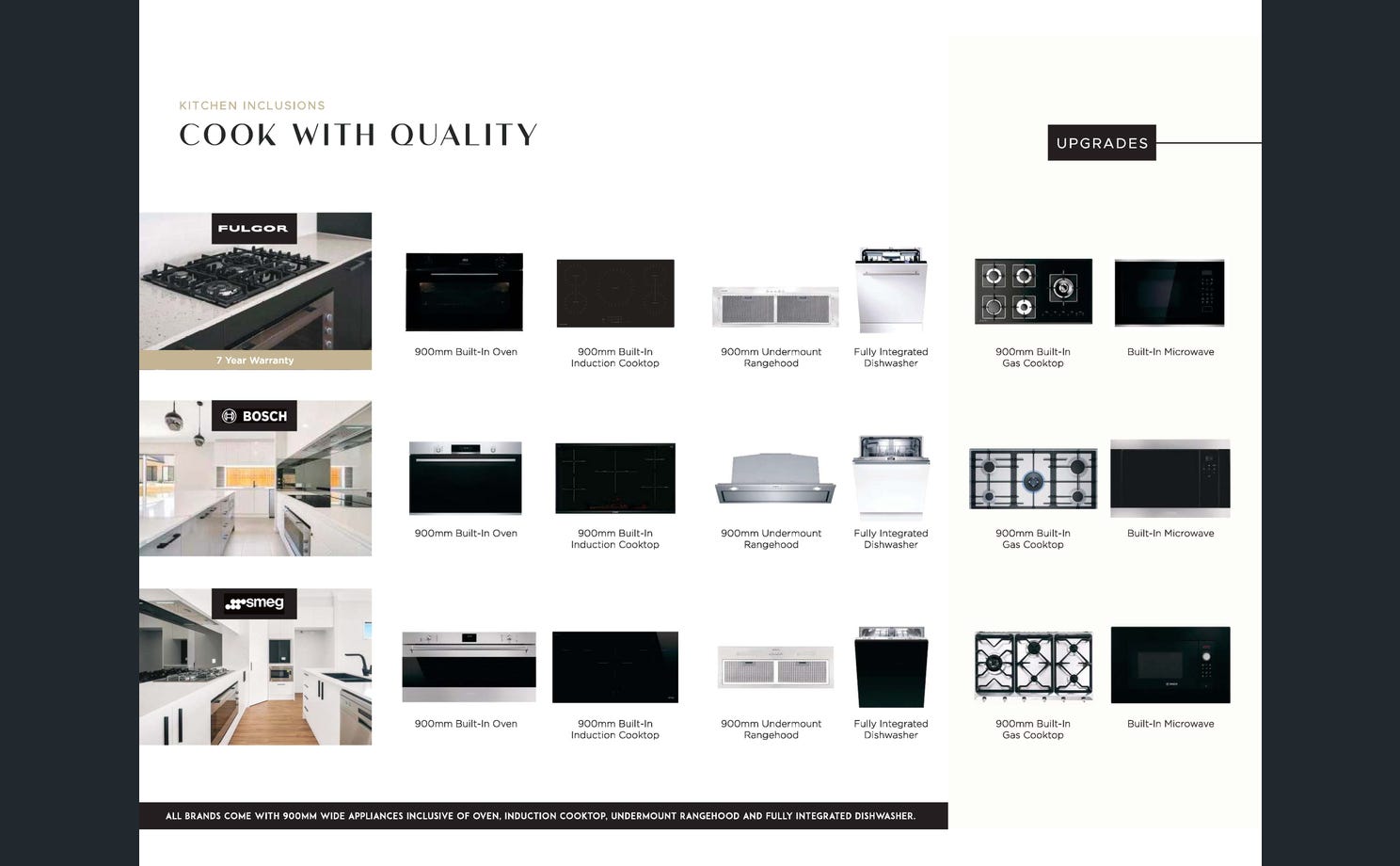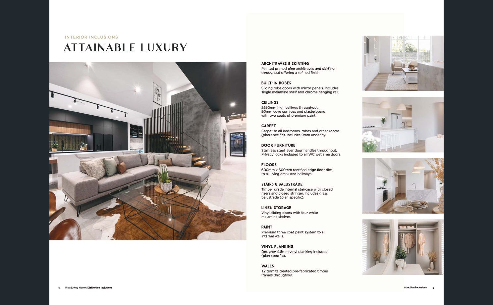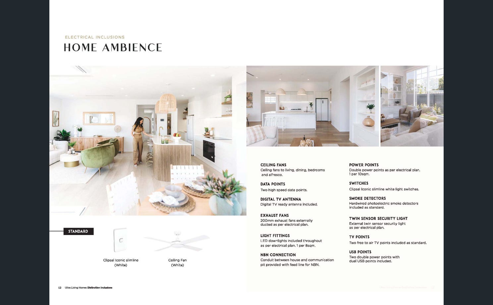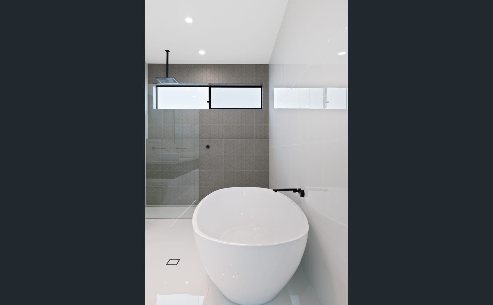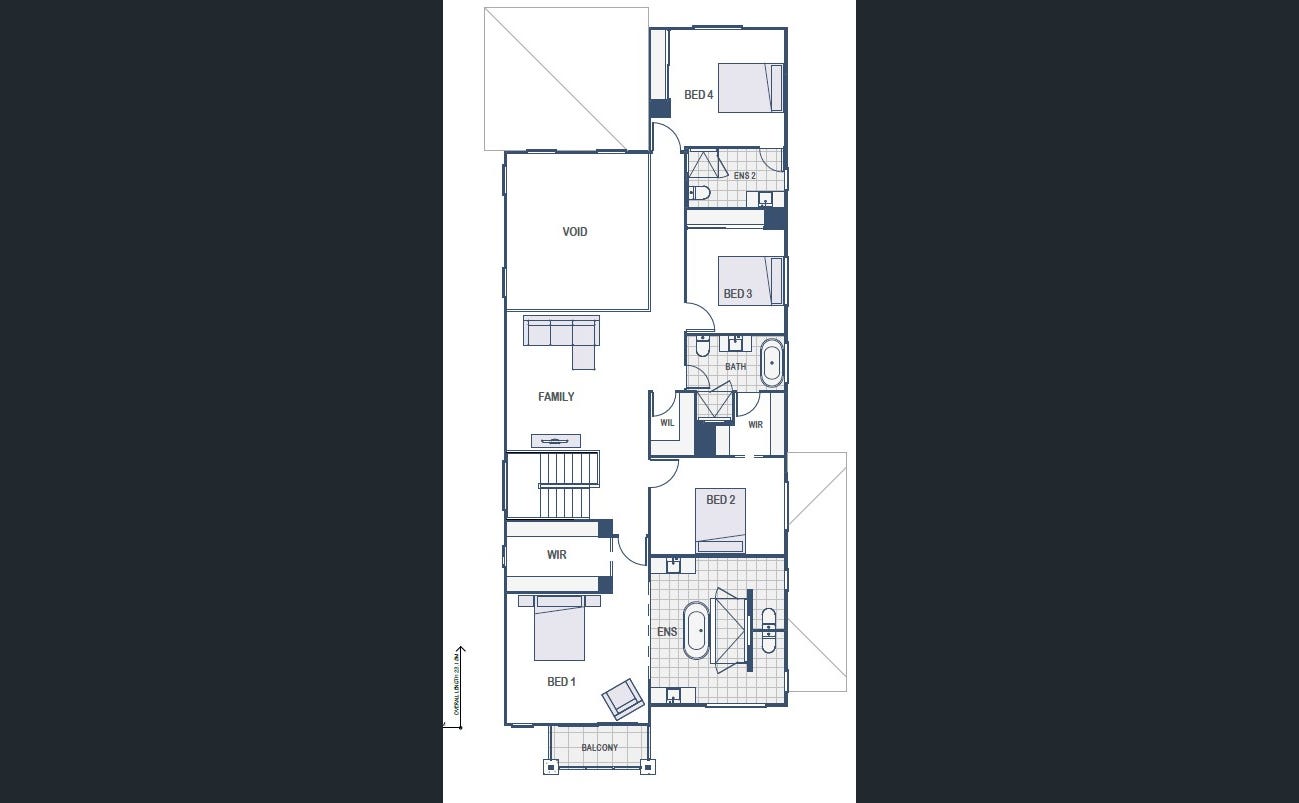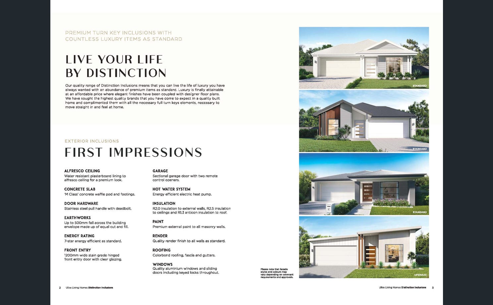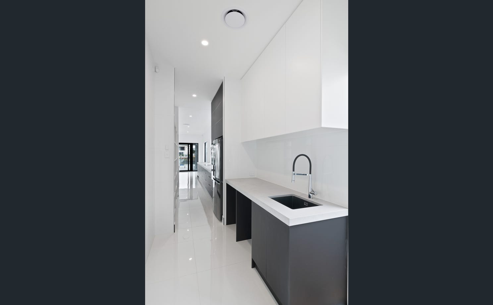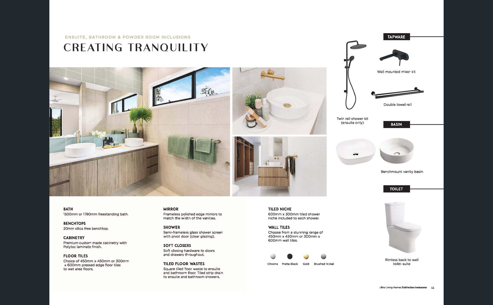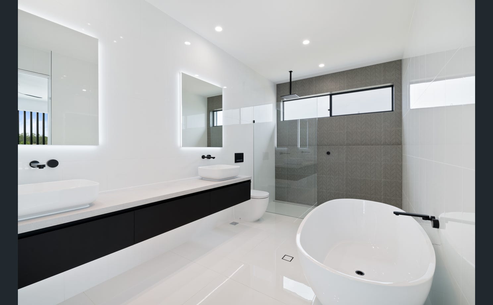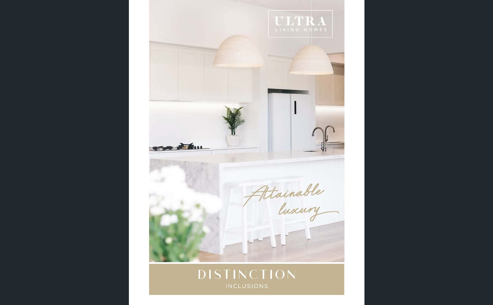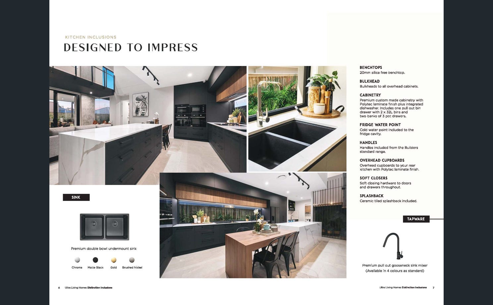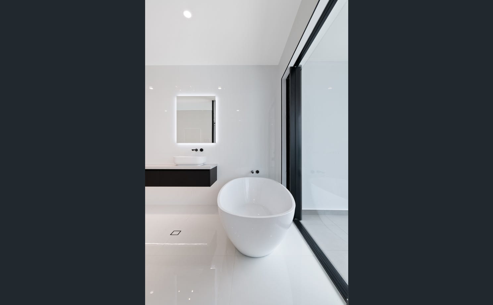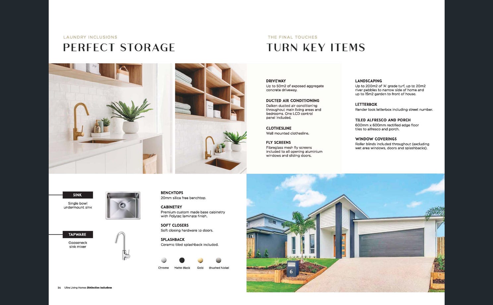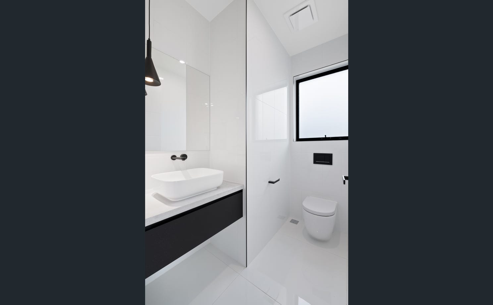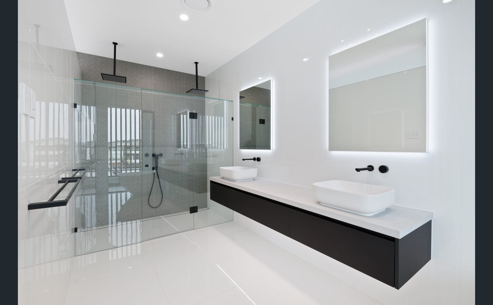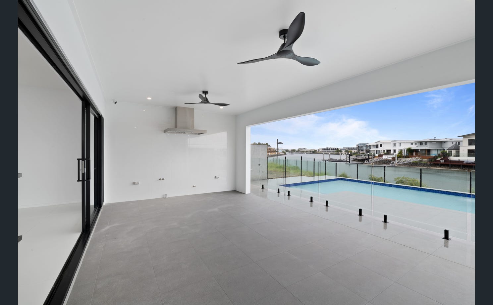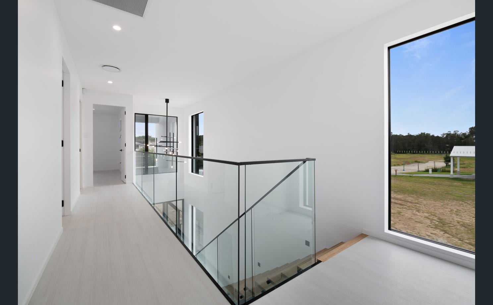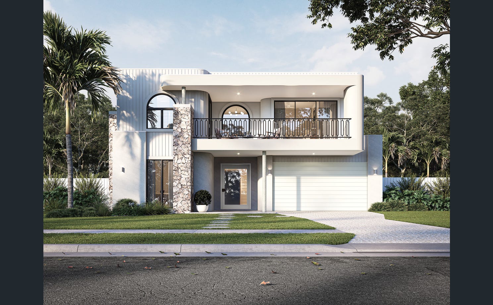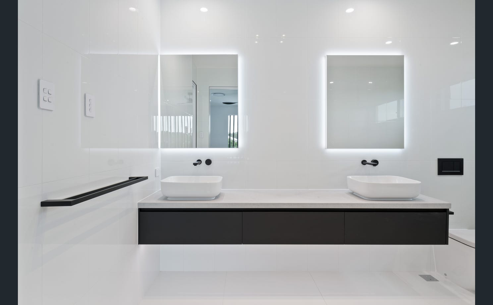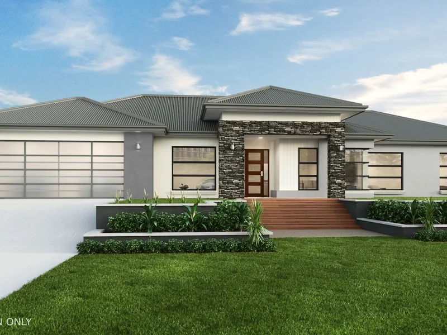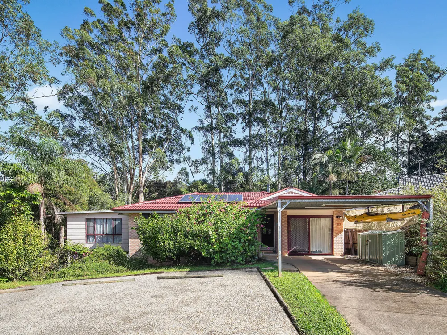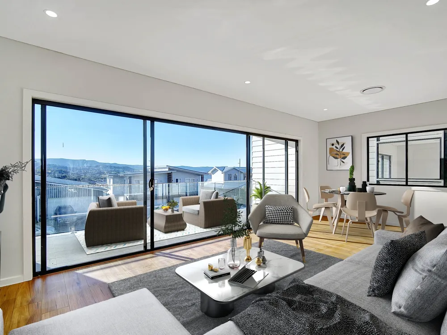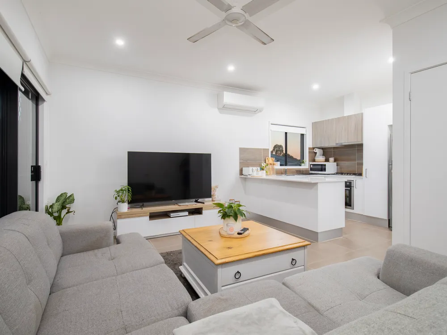5132 Arlington Drive, Pelican Waters, QLD, 4551
Overview
- house
- 5
- 6
- 4
- 627
Description
Introducing the Haylo 41—a floor plan that truly has it all. Imagine a 5-bedroom home with multiple ensuites ensuring ultimate comfort and privacy for your entire family. Plus, a media room, family room, and open-plan living spaces create a home that’s as functional as it is stylish. This is a design that has been built for those who desire it all.
This stunning home is yours to build turnkey with our Distinction level of inclusions, featuring exceptional finishes and luxury details:
Distinction Inclusions:
Daikin Zoned Ducted Air Conditioning for the perfect climate control, year-round comfort.
Landscaping Package to enhance your outdoor spaces, creating the perfect retreat.
1200mm Wide Front Entry Timber Door – a striking grand entrance that makes a statement.
2590mm High Ceilings that flood your home with natural light, giving a spacious, airy feel.
900mm Appliances, including induction cooktop (choose from Smeg, Bosch, or Fulgor) for a sleek and functional kitchen.
Covenant Compliant Façade to ensure the highest level of quality and curb appeal.
20mm Stone Benchtops in the Kitchen, Butlers, Bathrooms, Ensuite, Powder Room, and Laundry – luxurious, durable, and timeless.
Extensive Electrical Fit-Out featuring Ceiling Fans in all bedrooms, Living, Dining & Alfresco areas, LED downlights, USB points, and TV & data points.
Premium Flooring Choices with rectified edge floor tiles or vinyl planking in living areas and plush carpet in bedrooms & media rooms.
Fly Screens & Roller Blinds for your comfort and privacy.
Site Costs & Council Fees Covered – no hidden surprises, no additional costs.
Tiled Porch & Alfresco Area – perfect for seamless indoor-outdoor living.
Ample Storage including broom closet and more, so everything has its place.
Mizu Drift Tapware with your choice of Gold, Brushed Nickel, Matt Black, or Chrome, featuring a double-bowl sink, pull-down sink mixer, and wall-mounted taps.
Freestanding Bath, Shower Niches, and Tiled Floor Grates to create a spa-like experience in your bathroom.
Soft Close Cabinetry for superior convenience and quality.
Fully Integrated Dishwasher, Bin Drawer, and Pot Drawers for an organized, clutter-free kitchen.
Solar Panels for energy efficiency and lower costs.
Anticon Roof Insulation and External Wall Insulation for superior comfort and energy efficiency.
7-Star Energy Rating for a sustainable and environmentally conscious home.
POOL COST ADDITIONAL
Why Choose Ultra Group?
Multi-Award Winning Builder – Recognized for excellence in 2021, 2022, 2023, and 2024.
Luxury Without the Luxury Price – Enjoy premium finishes at a highly attainable price.
Customizable Designs – Tailor your home to suit your needs and land perfectly.
Turnkey Pricing – Know exactly what you’re paying with no hidden extras.
Personalized Customer Service – Our focus is on delivering a smooth, stress-free journey tailored to your experience.
This is your chance to create a forever home in the exclusive Pelican Waters. With unbeatable features, unparalleled flexibility, and luxurious living in one of the Sunshine Coast’s most coveted locations, the La Casa Eden 43 is truly a home you won’t want to miss.
Don’t wait—get in touch with us today to start your journey toward your dream home.
This is a proposed House and Land package, contingent upon the separate purchase of the land. The home has not yet been constructed. Site costs are subject to final approval by Ultra Living Homes’ head office. This package is indicative only and depends on land availability and registration. For full details, please contact the agent. Images are for illustrative purposes only. Visit www.ultralivinghomes.com.au for the complete list of standard inclusions. Items not specified in the inclusion list, color selections, or plans are not included in the advertised price. The price excludes any additional costs arising from design variations requested by the Buyer. QBCC license number: 15197458. © Copyright of Ultra Living Homes.
Address
Open on Google Maps- State/county QLD
- Zip/Postal Code 4551
- Country Australia
Details
Updated on May 17, 2025 at 10:01 pm- Property ID: 148046200
- Price: $1,832,700
- Property Size: 627 m²
- Bedrooms: 5
- Bathrooms: 6
- Garages: 4
- Property Type: house
- Property Status: For Sale
- Price Text: $1,832,700
- property_upper-price: 1832700
Additional details
- Study: 1
- Toilets: 6
- Ensuites: 5
- Broadband: 1
- Land Size: 627m²
- Dishwasher: 1
- Living Areas: 3
- Solar Panels: 1
- Building Size: 400m²
- Garage Spaces: 2
- Remote Garage: 1
- Ducted Cooling: 1
- Ducted Heating: 1
- Open Car Spaces: 2
- Air Conditioning: 1
- Built-in Wardrobes: 1
- Energy Efficiency Rating: Med (7.0)
- Outdoor Entertaining Area: 1
