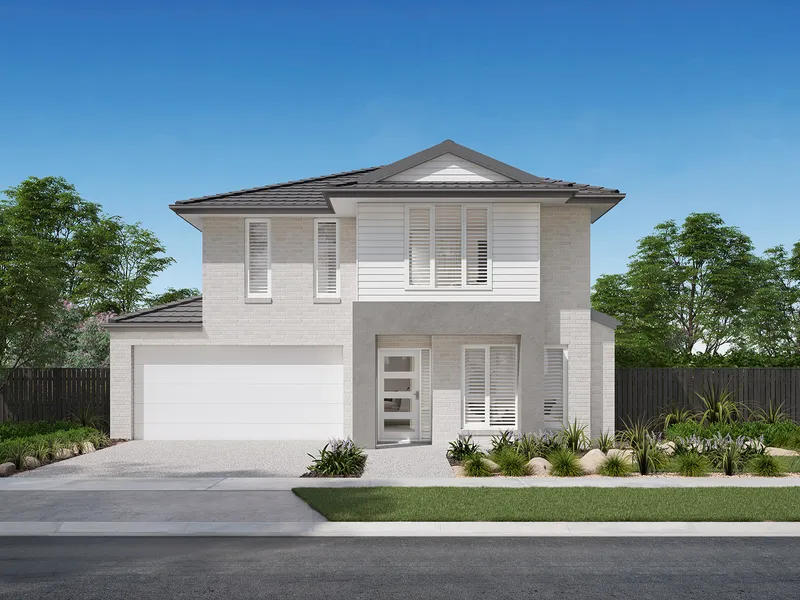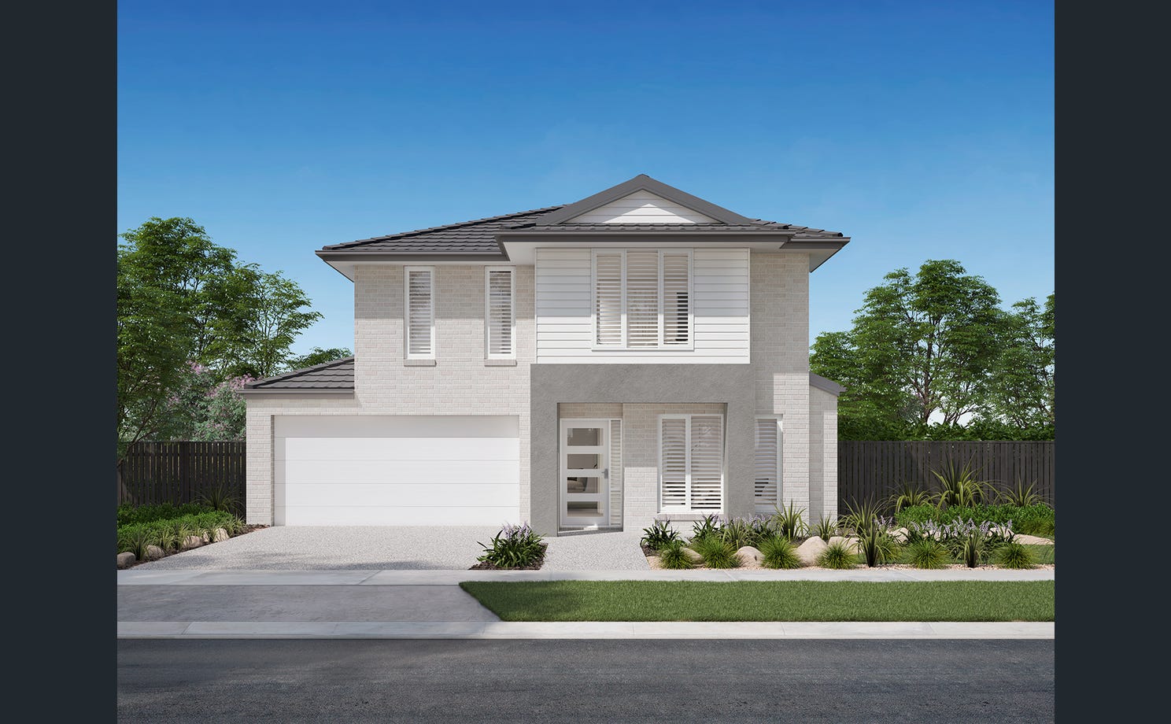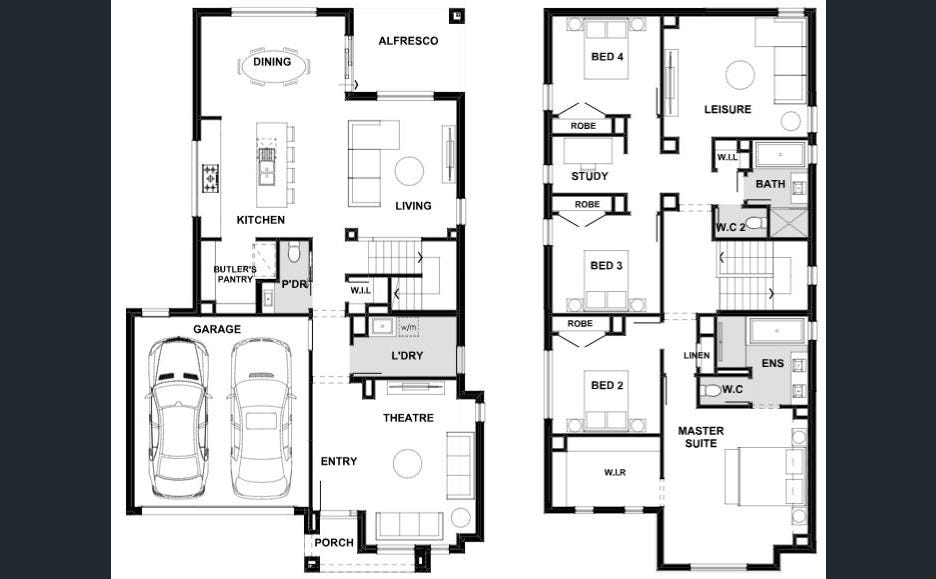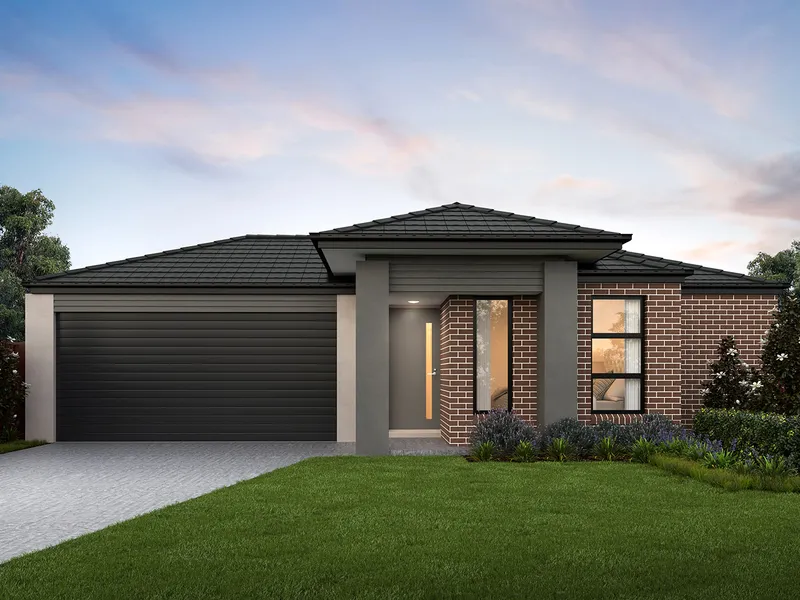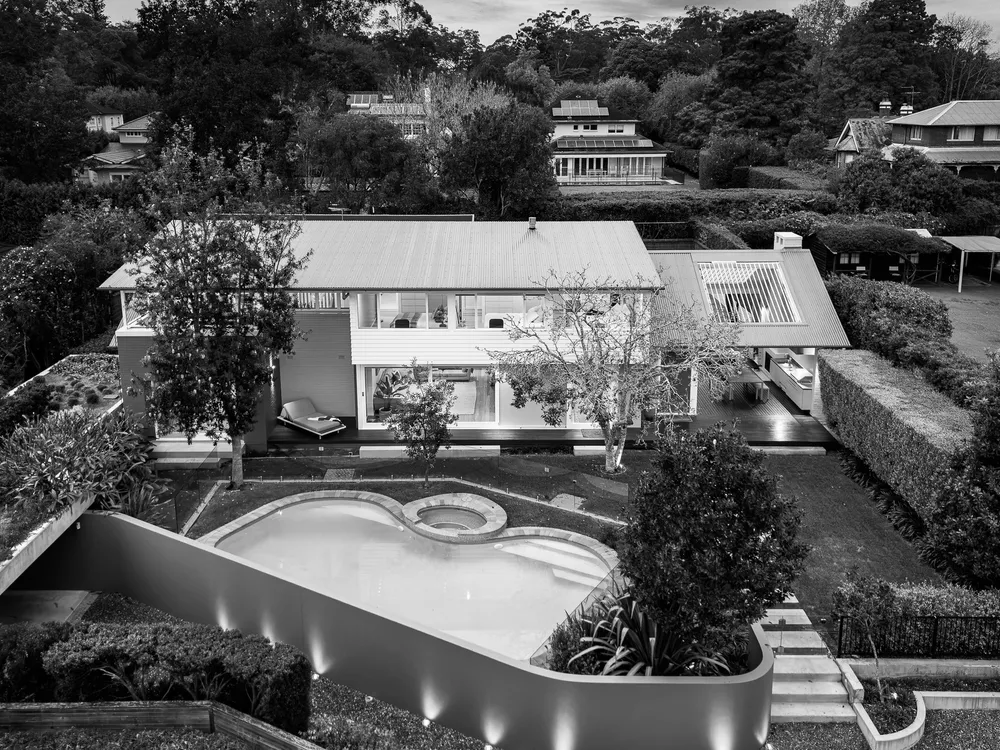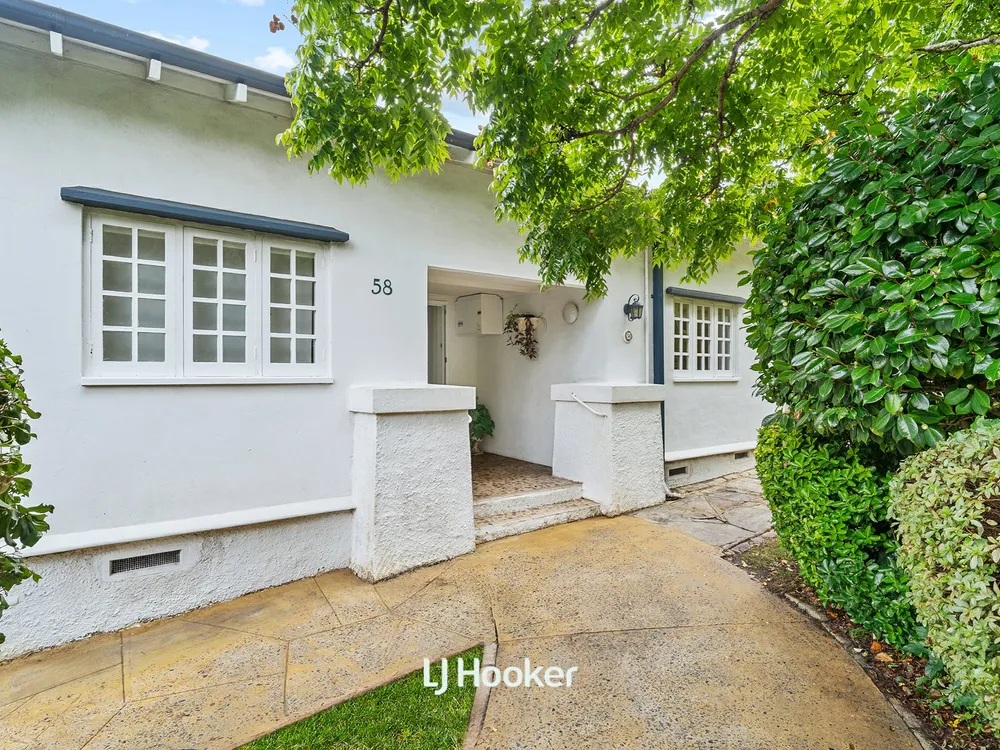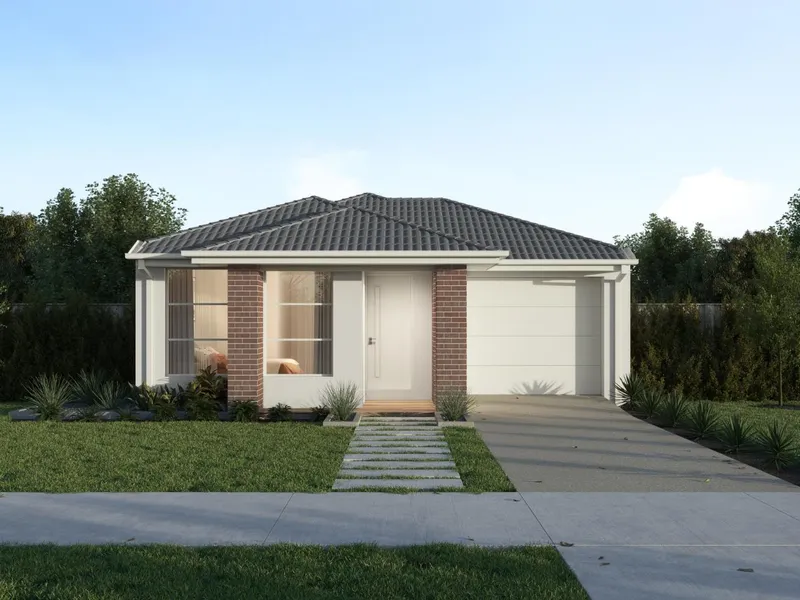5049 Yeungroon Bouelvard, Clyde North, VIC, 3978
Overview
- house
- 4
- 2
- 2
- 312
Description
Spacious theatre room
Walk in linen located on ground floor and additional linen on first floor
Fridge is out of sight in the butler’s pantry
First floor study corner located near secondary bedrooms
Build over garage design utilising all available space.
Mainvue
OUR FIXED PRICE PACKAGES INCLUDE.
• Fixed Site Costs^
• 2570mm High Ceilings ground floor and 2450mm to first floor of home
• Carpet and Timber Look Flooring~
• Double Glazed Windows+
• 900mm Smeg Gas cooktop
• 900mm Smeg underbench oven
• Titled splashback with your choice of 70 colours.
• 20mm Zenith Surfaces (Vitrified Compact Surfaces) by Stone Ambassador. Crystalline Silica-Free.
• Laminate Cabinetry with your choice of over 100 colours
• Laminate Overhead Cabinetry with your choice of 100 colours
• 2400mm Aluminium sliding doors with Standard Keyed deadlock
• Double garage with 3 remote transmitters
• Sectional overhead door in your choice of 5 profiles and 22 door colours
• 50 year structural guarantee
• Estate Guidelines# taken care of
For more homes please visit https://henley.com.au/
*Based on land price provided by Developer as of May 2025. Henley does not have authority to negotiate land sale. Land is sold separately by Developer. All land enquiries to be made direct to Developer. Home price based on a standard home, standard inclusions, Henley’s preferred siting and preferred building surveyor. Home price does not include additional costs for delay in land titles, or any allowance for bushfire requirements. ~Flooring is Category 1 Carpet, and Category 1A Nordic Timber Laminate; +Double glazed windows excludes all doors, sidelights, butt jointed corner windows and picture windows to living areas. Allowance for Estate Guidelines# is based on items that can be identified in the Estate Guidelines at the time of fixing price and does not include discretionary items by Developer. House dimensions are for base floorplan and do not take into consideration any structural options chosen. Talk to your New Home Consultant to find out what upgrade amount was included for this package as they differ per house type. Images may show Caesarstone® benchtops which are not available due to a Government ban on engineered stone containing silica. Please speak to your New Home Consultant for options available at the time you pay a deposit. All plans are copyright, no part may be used, reproduced or copied by any means or in any form without the prior permission of Henley Arch Pty Ltd. Henley Arch Pty Ltd Reg No: CDB-U 49972. This home has not been constructed.
Address
Open on Google Maps- State/county VIC
- Zip/Postal Code 3978
- Country Australia
Details
Updated on May 17, 2025 at 9:54 pm- Property ID: 148049308
- Price: $839,576
- Property Size: 312 m²
- Bedrooms: 4
- Bathrooms: 2
- Garages: 2
- Property Type: house
- Property Status: For Sale
- Price Text: $839,576
- property_upper-price: 839576
